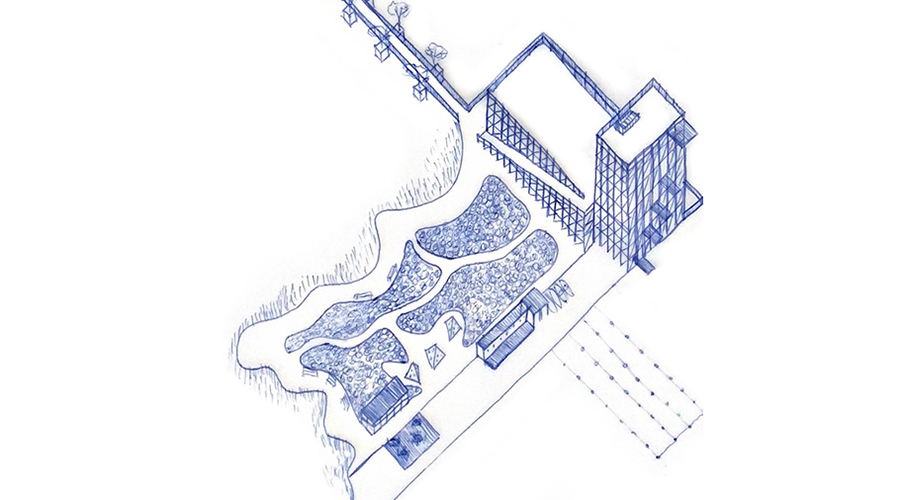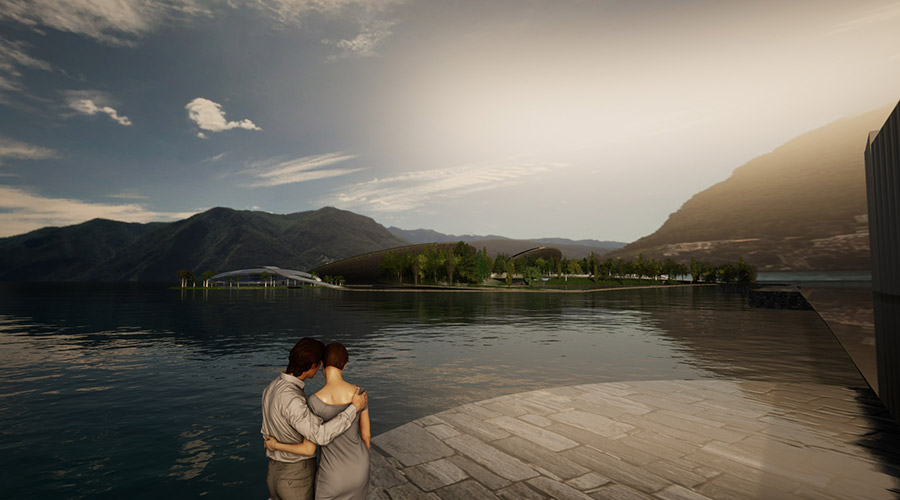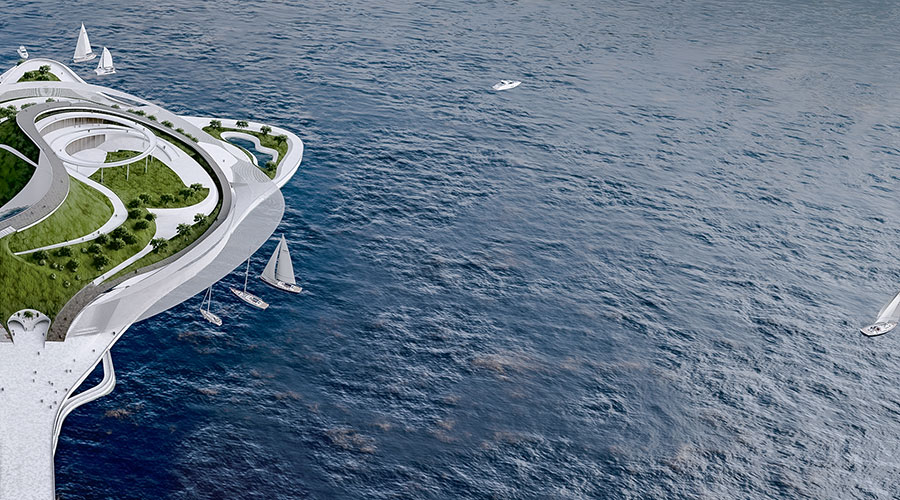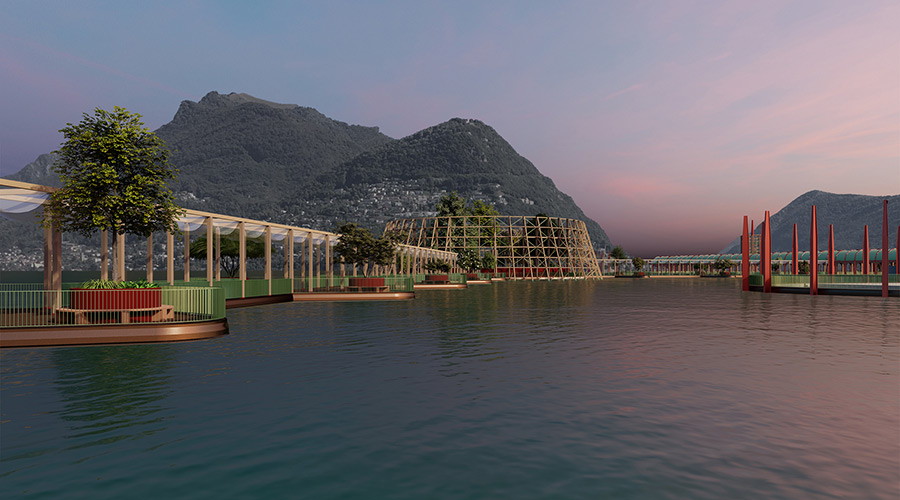MONTE BRÈ
Starry Night Experience
The international architecture ideas competition for young architects
promoted by BeSpace Group.

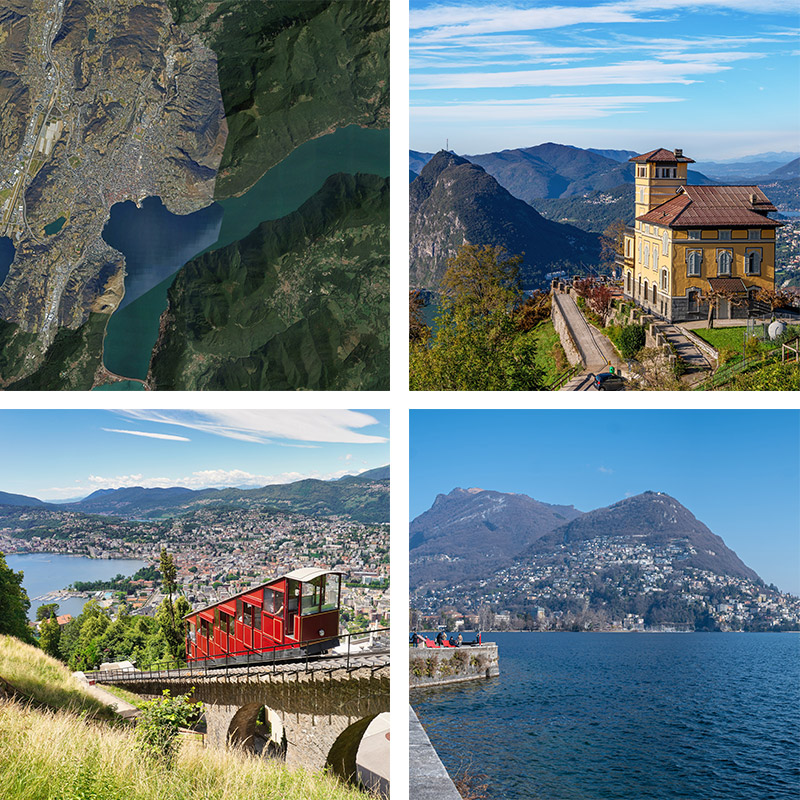
In the Canton of Ticino, tourism plays an important role and is well above the national average.
Specifically, the city of Lugano, the main urban centre in the Canton and in Italian-speaking Switzerland, is working on many fronts to offer efficient services for its citizens and for those who choose Lugano as a tourist destination.
Complex projects, which will change the urban environment and give the city a new face, are matched by numerous construction sites; on the other hand, there are still areas with a high potential for attraction for which no real development plan has yet been launched.
Monte Brè, for example, one of the landmarks of the city of Lugano, offers a wonderful panorama and is a perfect destination for those who want to take a break and immerse themselves in a unique atmosphere in contact with nature.
The funicular to reach the summit of the mountain has recently been in service for 115 years. With a steadily growing tourist attendance, it is the subject of continuous investment, with the aim of offering visitors a complete and sustainable experience.
So, even in BeSpace, with the second edition of this competition, we want to actively contribute and offer new activities and experiences to the citizens and future tourists of the city of Lugano. The aim is to expand the offer of Monte Brè, as well as to promote sustainability and the enhancement of the landscape, always relying on the creativity of young people, in whom we believe a lot.

Architecture and tourism are closely related activities. New buildings and contemporary works, in addition to their intrinsic cultural value, are also factors in attracting tourists and contribute to the redevelopment and recovery of entire metropolitan areas.
With the second edition of Play the Future, BeSpace is looking for design concepts to improve what Monte Brè has to offer, experiencing new ways of tourist attraction and helping to reposition and raise interest in one of Lugano’s greatest iconic landmarks.
This led to the idea of designing STARRY NIGHT EXPERIENCE at the top of Monte Brè, consisting of special living capsules with astronomical observation activities. The aim is creating a place of interest, recreation and relaxation, but also to give people the chance to learn a few rules of orientation to explore the sky.
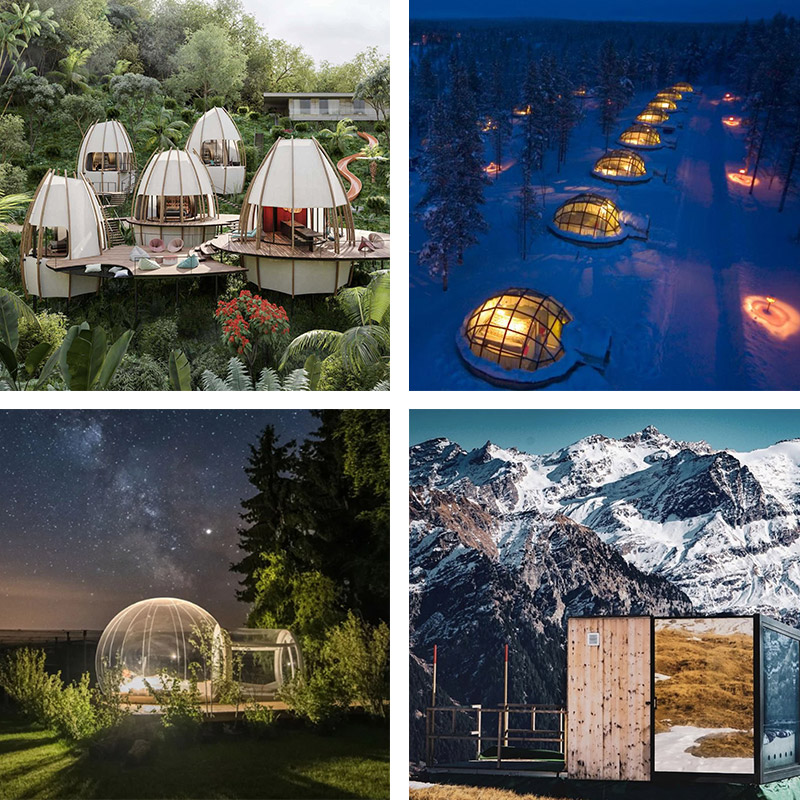
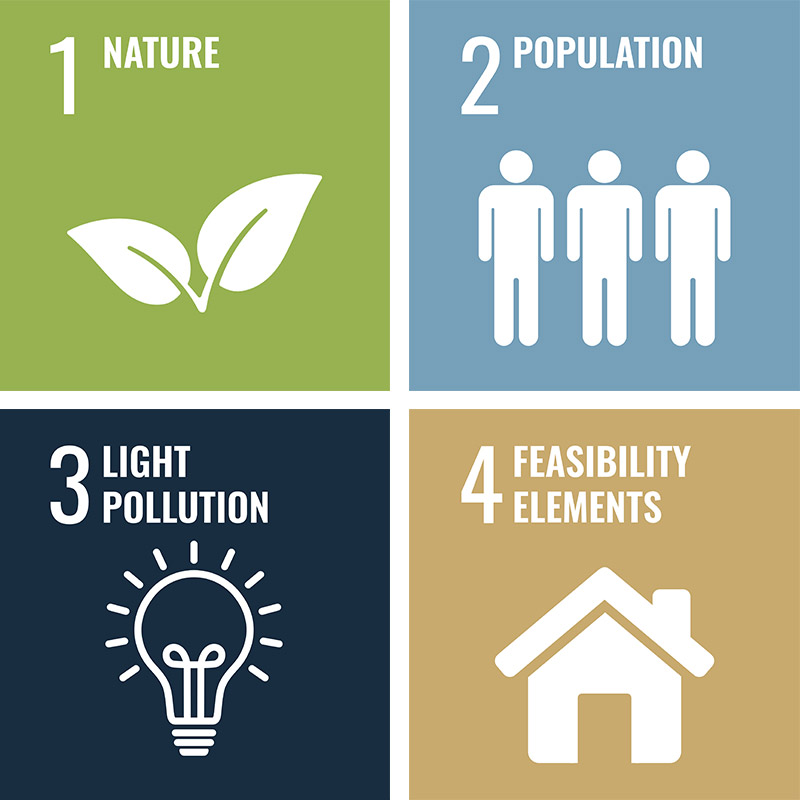
In order to make Monte Brè even more attractive and propose feasible solutions, the following elements must be taken into account.
Nature: understanding the landscape and the biodiversity that lives in it, it is the first step in proposing architectural solutions able to protect its identity and characteristics.
Population: in recent years, especially since the pandemic, there has been a growing need for individuals to get back in touch with nature to improve their physical and mental well-being, as well as the desire for recreation and a break from routine that is intrinsic in each of us.
Light pollution: at a time when the artificial light of cities has obscured the view of the night sky, we must not forget the importance of rediscovering this beauty and preserving it. Darkness gives our eyes a rest, makes us see the world differently and it gives light back to stars and galaxies.
Feasibility elements: Starry Night Experience aims to provide the local population and future tourists with quality architectural solutions. The project should ensure the best possible harmony between architectural elements and landscape, using technologies and materials that are appropriate to the local context.

RULES
Download
2D DRAWINGS
Download
PICTURES
Download
FAQ
Download

01/04/2024
Early Bird registrations opening
65.- CHF / team
11/05/2024
Standard Registration opening
85.- CHF / team
18/06/2024
Late Registration opening
115.- CHF / team
12/07/2024
Material submission Deadline
12/09/2024
Winning projects exhibition event

1st PRIZE
Total value: 11.000 CHF
- 1.500 CHF
- 1 Free workstation in BeSpace for 1 year (value 6.000 CHF)
- 1 BIM course (20 hours) in collaboration with BIMticino (value 1.500 CHF)
- 1 ArchiCad license for 1 year (value 2.000 CHF)
2nd PRIZE
Total value: 2.500 CHF
- 1.000 CHF
- 1 BIM course (20 hours) in collaboration with BIMticino (value 1.500 CHF)
3rd PRIZE
Total value: 2.000 CHF
- 500 CHF
- 1 BIM course (20 hours) in collaboration with BIMticino (value 1.500 CHF)
Metaverse Mention
- 1 Land on “The Nemesis” metaverse
For all participants
- 1 Certificate of participation

BeSpace Group was born with the desire to be the first international network of professionals and companies that aims to innovate and enhance the architecture-real estate combination by integrating Italian creativity and entrepreneurship with Swiss organization and finance.
BeSpace is also intended as a reference hub to welcome freelance professionals in the sector, architects and interior designers, who want to experience the profession in a new way and in a young, dynamic and stimulating place.
Within the BeSpace areas, freelancers have at their disposal a prestigious office, meeting rooms, a refreshment area, a terrace with a magnificent view of Lake Lugano and the opportunity to participate both in free training courses held by partner companies and free events, both useful for meeting other professionals in the sector.

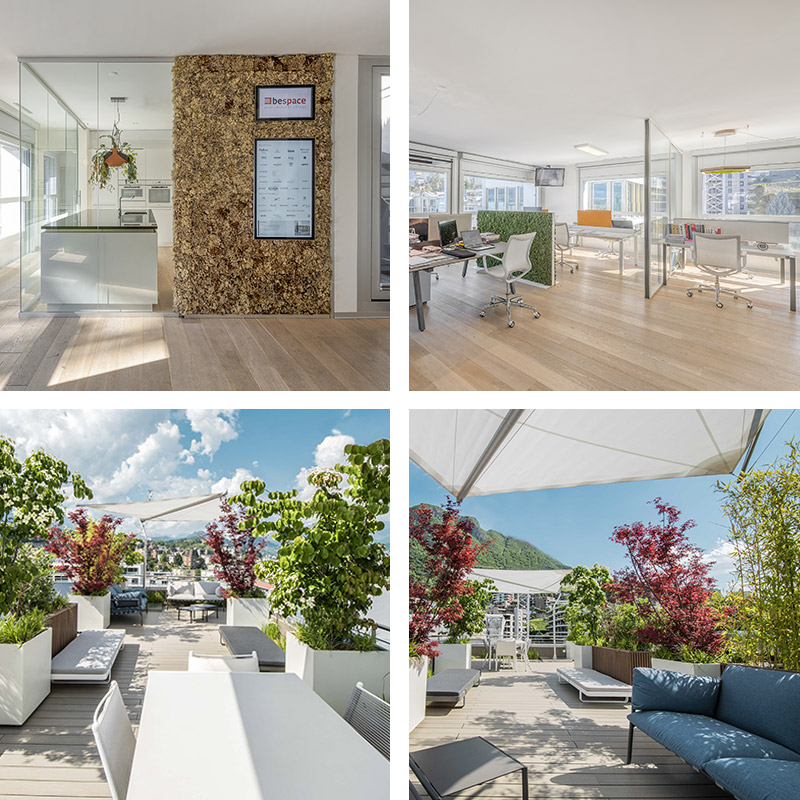

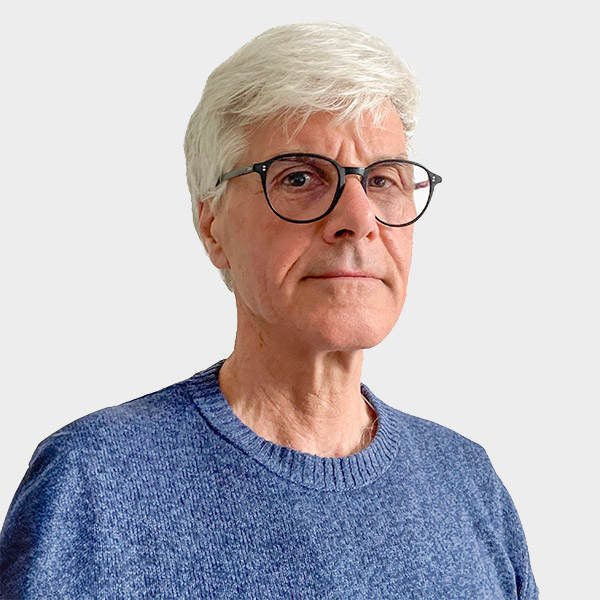
Jury President
Gino Boila
ETH architect and owner of an architecture studio for 30 years, he is now the Director of the Divisione edilizia pubblica of Città di Lugano since 2018.
He is currently working on major projects such as the new sports and events centre in Cornaredo and the tourist-congress centre at Campo Marzio Nord.
He organises several architectural competitions for Città di Lugano and regularly participates as a member of the jury representing the contructor.
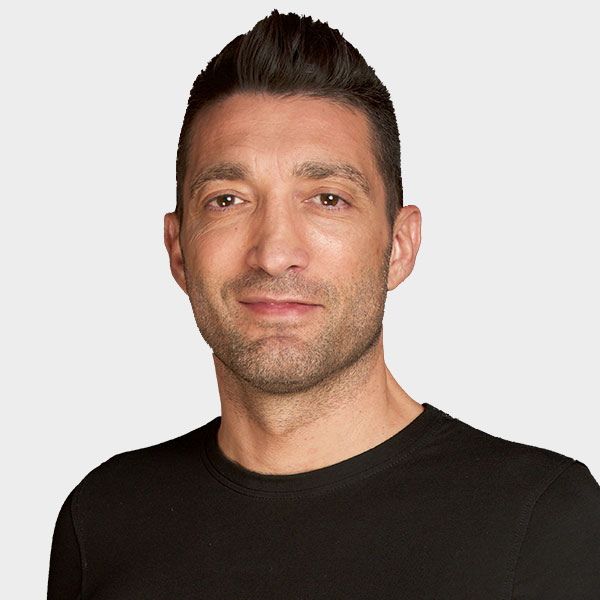
Arch.
Mino Caggiula
Owner of his own architectural studio in Lugano. Architect with international experience and winner of numerous competitions.
The key element of his projects is the study of the surrounding environment to allow the structure to fit harmoniously into the landscape.

Eng.
Francesco Frontini
Professor of innovative technologies and sustainable design.
Co-Founder of the innovative start-up iWin – innovative Windows.
Expert in integrated photovoltaic systems in buildings and in the simulation of natural light.
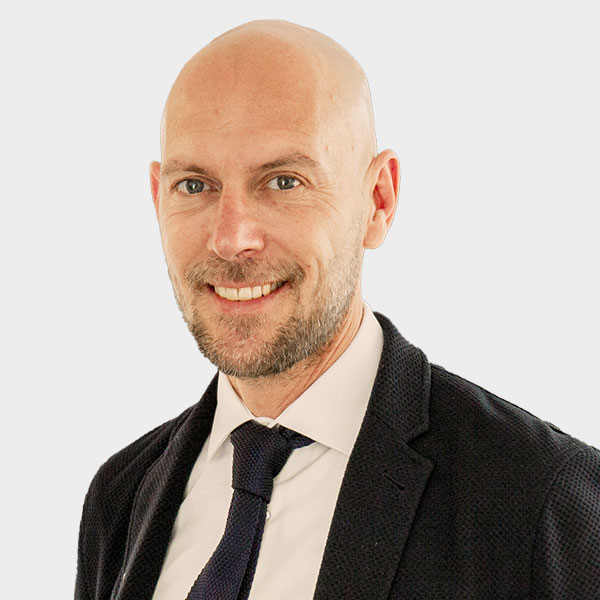
Dr.
Emanuele Gianola
Director and Partner of Capifid Real Estate Valuations, an independent company specialized in real estate valuations according to national (SVS) and international (IVS) standards, in real estate consultancy and strategy.
RICS member (Royal Institution of Chartered Surveyors), holds a Master in Real Estate Management and is certified SEC (Swisse Experts Certification) according to the ISO 17024 standard.
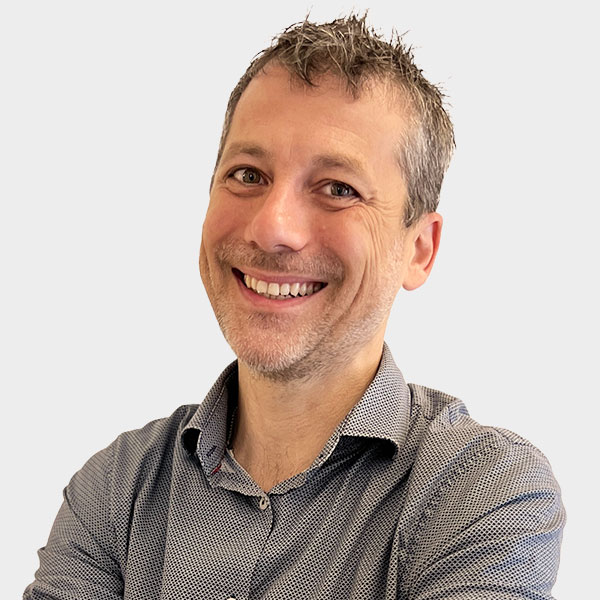
Arch.
Gio Gozzi
Architect and PhD in architecture and environmental technology, he works as a freelancer (owner of his own architecture studio) and university teaching, as a professor at the Faculty of Architecture of the Milan Polytechnic.

Eng.
Andrea Roscetti
Engineer, construction physicist and editor of Archi magazine. Lecturer/researcher at the University of Italian Switzerland – Mendrisio Academy of Architecture.
Collaborator at the research group on energy end-use efficiency at the Milan Polytechnic.

With the 1st edition of Play the Future, BeSpace aimed to make young architects think about a Lugano of the future, bz imagining the lake as an extension of the city itself.
From this idea was born the proposal to design a WOW Floating Park on Lake Lugano, a new open-air space to be lived in to increase the well-being and life of citizens, rebalancing the contact with nature.


